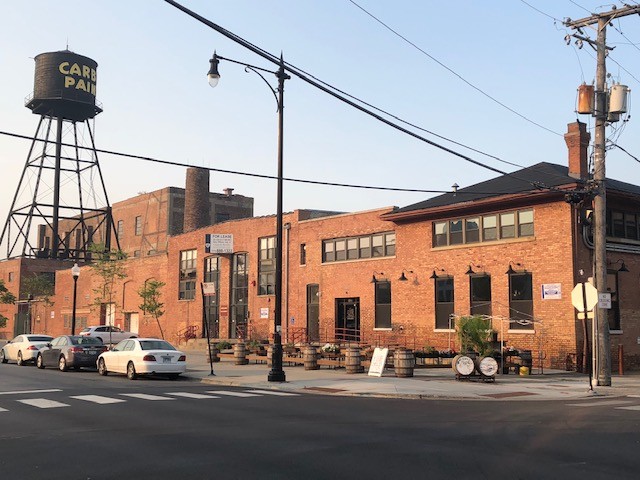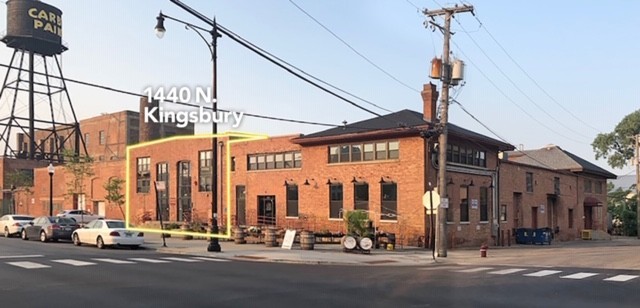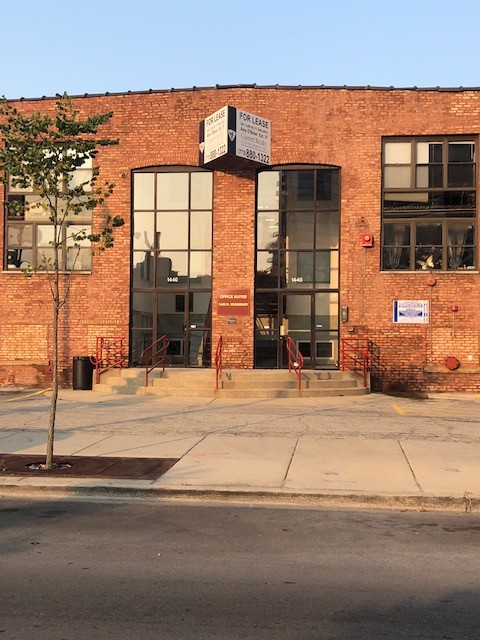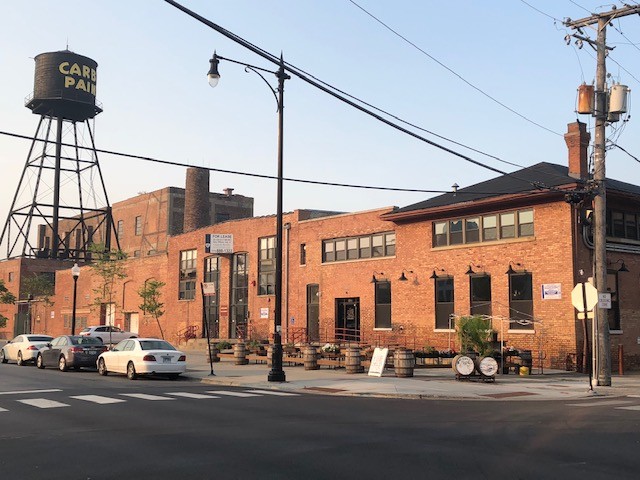thank you

Your email has been sent.

Carbit Paint Building 1410-1440 N Kingsbury St 220 - 65,936 SF of Space Available in Chicago, IL 60642




FEATURES
ALL AVAILABLE SPACES(9)
Display Rental Rate as
- SPACE
- SIZE
- TERM
- RENTAL RATE
- SPACE USE
- CONDITION
- AVAILABLE
- Rate includes utilities, building services and property expenses
- Can be combined with additional space(s) for up to 450 SF of adjacent space
- After Hours HVAC Available
- 3 Private Offices
- Central Air Conditioning
- Rate includes utilities, building services and property expenses
- Can be combined with additional space(s) for up to 450 SF of adjacent space
Four-story warehouse building available for the first time since the original Carbit Paint, consisting of 46,000 RSF.
- Listed rate may not include certain utilities, building services and property expenses
- 2 Loading Docks
- Can be combined with additional space(s) for up to 63,500 SF of adjacent space
This private office offers large windows facing Kingsbury Street. Rate includes all taxes, CAM, all utilities and a parking space.
- Rate includes utilities, building services and property expenses
- Open Floor Plan Layout
- Central Air and Heating
- Natural Light
- Fully Built-Out as Standard Office
- Space is in Excellent Condition
- Corner Space
window suite. second floor walk up. all utilities, cam, taxes and parking included. Available April 15th.
- Rate includes utilities, building services and property expenses
Free parking . Gross lease
- Rate includes utilities, building services and property expenses
- Open Floor Plan Layout
- Can be combined with additional space(s) for up to 1,115 SF of adjacent space
- Fully Built-Out as Standard Office
- Space is in Excellent Condition
Rate includes all taxes, CAM, all utilities and a parking space
- Rate includes utilities, building services and property expenses
- Central Air Conditioning
- Can be combined with additional space(s) for up to 1,115 SF of adjacent space
- Can be combined with additional space(s) for up to 63,500 SF of adjacent space
- Fits 1 Person
- Can be combined with additional space(s) for up to 63,500 SF of adjacent space
- Fits 1 Person
| Space | Size | Term | Rental Rate | Space Use | Condition | Available |
| 1st Floor, Ste 122 | 224 SF | Negotiable | $35.00 /SF/YR $2.92 /SF/MO $376.74 /m²/YR $31.39 /m²/MO $653.33 /MO $7,840 /YR | Office | - | Now |
| 1st Floor - 123 | 226 SF | Negotiable | Upon Request Upon Request Upon Request Upon Request Upon Request Upon Request | Flex | - | Now |
| 1st Floor - Floor 1 | 2,500-22,000 SF | Negotiable | Upon Request Upon Request Upon Request Upon Request Upon Request Upon Request | Industrial | Shell Space | Now |
| 2nd Floor, Ste 210-211 | 651 SF | Negotiable | $28.00 /SF/YR $2.33 /SF/MO $301.39 /m²/YR $25.12 /m²/MO $1,519 /MO $18,228 /YR | Office | Full Build-Out | Now |
| 2nd Floor, Ste 216 | 220 SF | Negotiable | $39.00 /SF/YR $3.25 /SF/MO $419.79 /m²/YR $34.98 /m²/MO $715.00 /MO $8,580 /YR | Office | - | Now |
| 2nd Floor, Ste 218-219-220 | 658 SF | Negotiable | $26.00 /SF/YR $2.17 /SF/MO $279.86 /m²/YR $23.32 /m²/MO $1,426 /MO $17,108 /YR | Office | Full Build-Out | Now |
| 2nd Floor, Ste 221-222 | 224-457 SF | 1-5 Years | $39.00 /SF/YR $3.25 /SF/MO $419.79 /m²/YR $34.98 /m²/MO $1,485 /MO $17,823 /YR | Office | - | Now |
| 2nd Floor - Floor 1 | 4,000-30,000 SF | Negotiable | Upon Request Upon Request Upon Request Upon Request Upon Request Upon Request | Industrial | - | Now |
| 2nd Floor - Floor 2 | 11,500 SF | Negotiable | Upon Request Upon Request Upon Request Upon Request Upon Request Upon Request | Industrial | - | Now |
1st Floor, Ste 122
| Size |
| 224 SF |
| Term |
| Negotiable |
| Rental Rate |
| $35.00 /SF/YR $2.92 /SF/MO $376.74 /m²/YR $31.39 /m²/MO $653.33 /MO $7,840 /YR |
| Space Use |
| Office |
| Condition |
| - |
| Available |
| Now |
1st Floor - 123
| Size |
| 226 SF |
| Term |
| Negotiable |
| Rental Rate |
| Upon Request Upon Request Upon Request Upon Request Upon Request Upon Request |
| Space Use |
| Flex |
| Condition |
| - |
| Available |
| Now |
1st Floor - Floor 1
| Size |
| 2,500-22,000 SF |
| Term |
| Negotiable |
| Rental Rate |
| Upon Request Upon Request Upon Request Upon Request Upon Request Upon Request |
| Space Use |
| Industrial |
| Condition |
| Shell Space |
| Available |
| Now |
2nd Floor, Ste 210-211
| Size |
| 651 SF |
| Term |
| Negotiable |
| Rental Rate |
| $28.00 /SF/YR $2.33 /SF/MO $301.39 /m²/YR $25.12 /m²/MO $1,519 /MO $18,228 /YR |
| Space Use |
| Office |
| Condition |
| Full Build-Out |
| Available |
| Now |
2nd Floor, Ste 216
| Size |
| 220 SF |
| Term |
| Negotiable |
| Rental Rate |
| $39.00 /SF/YR $3.25 /SF/MO $419.79 /m²/YR $34.98 /m²/MO $715.00 /MO $8,580 /YR |
| Space Use |
| Office |
| Condition |
| - |
| Available |
| Now |
2nd Floor, Ste 218-219-220
| Size |
| 658 SF |
| Term |
| Negotiable |
| Rental Rate |
| $26.00 /SF/YR $2.17 /SF/MO $279.86 /m²/YR $23.32 /m²/MO $1,426 /MO $17,108 /YR |
| Space Use |
| Office |
| Condition |
| Full Build-Out |
| Available |
| Now |
2nd Floor, Ste 221-222
| Size |
| 224-457 SF |
| Term |
| 1-5 Years |
| Rental Rate |
| $39.00 /SF/YR $3.25 /SF/MO $419.79 /m²/YR $34.98 /m²/MO $1,485 /MO $17,823 /YR |
| Space Use |
| Office |
| Condition |
| - |
| Available |
| Now |
2nd Floor - Floor 1
| Size |
| 4,000-30,000 SF |
| Term |
| Negotiable |
| Rental Rate |
| Upon Request Upon Request Upon Request Upon Request Upon Request Upon Request |
| Space Use |
| Industrial |
| Condition |
| - |
| Available |
| Now |
2nd Floor - Floor 2
| Size |
| 11,500 SF |
| Term |
| Negotiable |
| Rental Rate |
| Upon Request Upon Request Upon Request Upon Request Upon Request Upon Request |
| Space Use |
| Industrial |
| Condition |
| - |
| Available |
| Now |
1st Floor, Ste 122
| Size | 224 SF |
| Term | Negotiable |
| Rental Rate | $35.00 /SF/YR |
| Space Use | Office |
| Condition | - |
| Available | Now |
- Rate includes utilities, building services and property expenses
- 3 Private Offices
- Can be combined with additional space(s) for up to 450 SF of adjacent space
- Central Air Conditioning
- After Hours HVAC Available
1st Floor - 123
| Size | 226 SF |
| Term | Negotiable |
| Rental Rate | Upon Request |
| Space Use | Flex |
| Condition | - |
| Available | Now |
- Rate includes utilities, building services and property expenses
- Can be combined with additional space(s) for up to 450 SF of adjacent space
1st Floor - Floor 1
| Size | 2,500-22,000 SF |
| Term | Negotiable |
| Rental Rate | Upon Request |
| Space Use | Industrial |
| Condition | Shell Space |
| Available | Now |
Four-story warehouse building available for the first time since the original Carbit Paint, consisting of 46,000 RSF.
- Listed rate may not include certain utilities, building services and property expenses
- Can be combined with additional space(s) for up to 63,500 SF of adjacent space
- 2 Loading Docks
2nd Floor, Ste 210-211
| Size | 651 SF |
| Term | Negotiable |
| Rental Rate | $28.00 /SF/YR |
| Space Use | Office |
| Condition | Full Build-Out |
| Available | Now |
This private office offers large windows facing Kingsbury Street. Rate includes all taxes, CAM, all utilities and a parking space.
- Rate includes utilities, building services and property expenses
- Fully Built-Out as Standard Office
- Open Floor Plan Layout
- Space is in Excellent Condition
- Central Air and Heating
- Corner Space
- Natural Light
2nd Floor, Ste 216
| Size | 220 SF |
| Term | Negotiable |
| Rental Rate | $39.00 /SF/YR |
| Space Use | Office |
| Condition | - |
| Available | Now |
window suite. second floor walk up. all utilities, cam, taxes and parking included. Available April 15th.
- Rate includes utilities, building services and property expenses
2nd Floor, Ste 218-219-220
| Size | 658 SF |
| Term | Negotiable |
| Rental Rate | $26.00 /SF/YR |
| Space Use | Office |
| Condition | Full Build-Out |
| Available | Now |
Free parking . Gross lease
- Rate includes utilities, building services and property expenses
- Fully Built-Out as Standard Office
- Open Floor Plan Layout
- Space is in Excellent Condition
- Can be combined with additional space(s) for up to 1,115 SF of adjacent space
2nd Floor, Ste 221-222
| Size | 224-457 SF |
| Term | 1-5 Years |
| Rental Rate | $39.00 /SF/YR |
| Space Use | Office |
| Condition | - |
| Available | Now |
Rate includes all taxes, CAM, all utilities and a parking space
- Rate includes utilities, building services and property expenses
- Can be combined with additional space(s) for up to 1,115 SF of adjacent space
- Central Air Conditioning
2nd Floor - Floor 1
| Size | 4,000-30,000 SF |
| Term | Negotiable |
| Rental Rate | Upon Request |
| Space Use | Industrial |
| Condition | - |
| Available | Now |
- Can be combined with additional space(s) for up to 63,500 SF of adjacent space
- Fits 1 Person
2nd Floor - Floor 2
| Size | 11,500 SF |
| Term | Negotiable |
| Rental Rate | Upon Request |
| Space Use | Industrial |
| Condition | - |
| Available | Now |
- Can be combined with additional space(s) for up to 63,500 SF of adjacent space
- Fits 1 Person
PROPERTY OVERVIEW
Unique office spaces available in desirable Lincoln Park. Secured building with 24/7 access. Several spaces available, ranging from 200 SF to 600 SF. Full gross leases on suites includes heat, a/c, electric, taxes and CAM. Free off-street parking in private lot. Located on the Chicago River next to Whole Foods. Close to expressway and public transportation. Walk to restaurants and retailers. Four story warehouse building available for the first time since the original Carbit Paint consisting of 46,000 RSF.
MANUFACTURING FACILITY FACTS
Presented by

Carbit Paint Building | 1410-1440 N Kingsbury St
Hmm, there seems to have been an error sending your message. Please try again.
Thanks! Your message was sent.

















