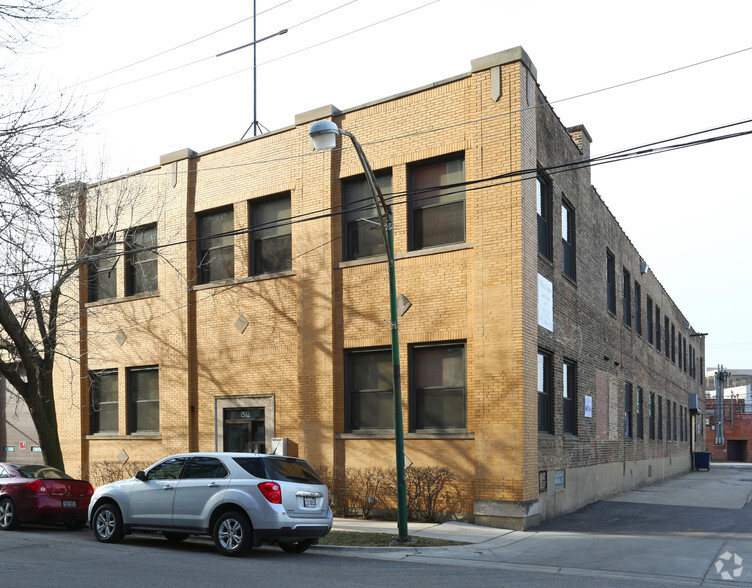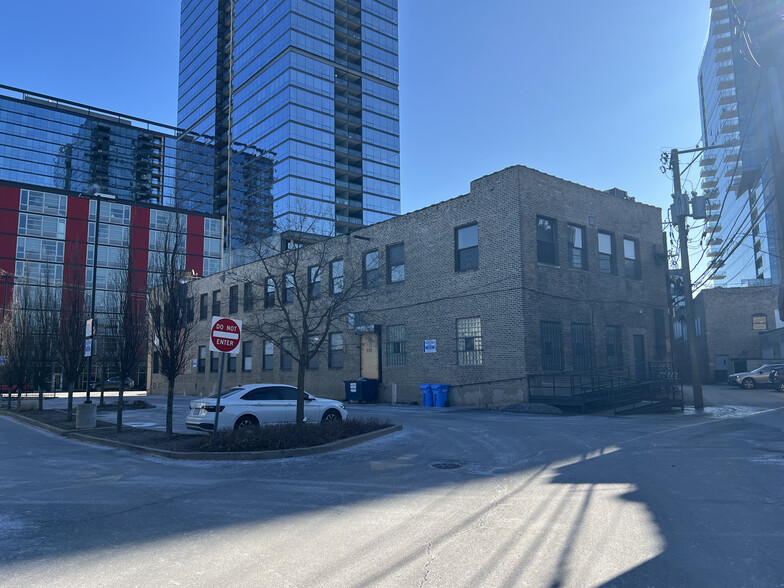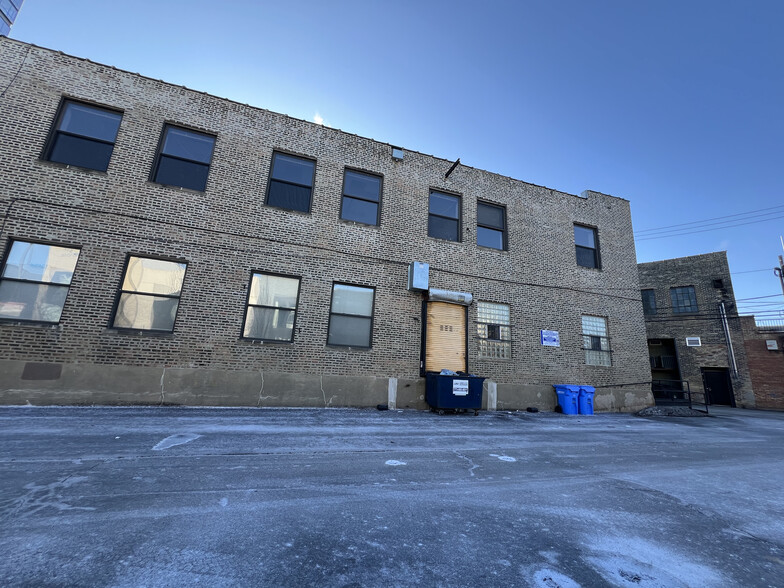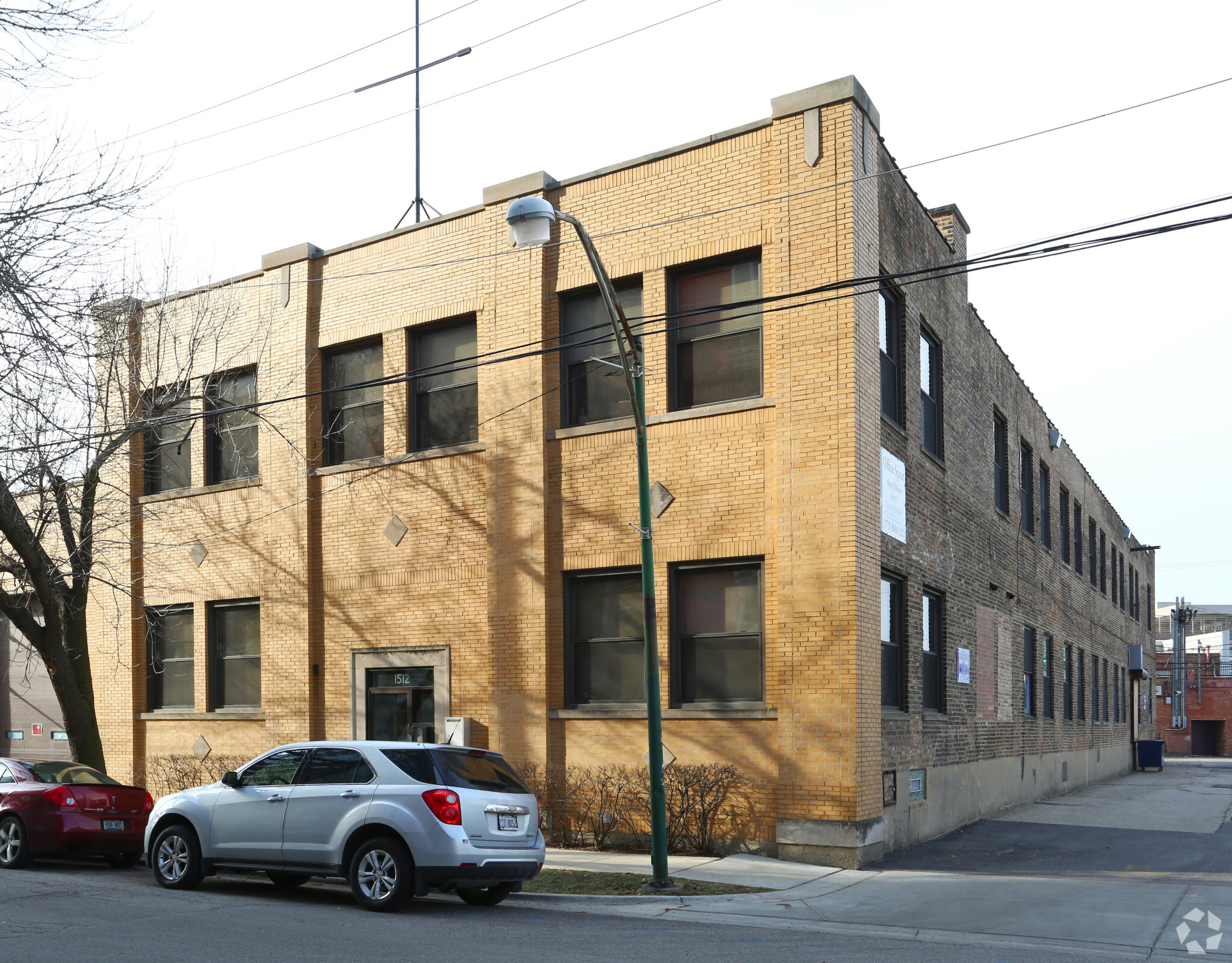thank you

Your email has been sent.

1512 N Fremont St 412 - 8,897 SF of Space Available in Chicago, IL 60642




All Available Spaces(6)
Display Rental Rate as
- Space
- Size
- Term
- Rental Rate
- Space Use
- Condition
- Available
- Listed rate may not include certain utilities, building services and property expenses
- Space is in Excellent Condition
- High Ceilings
- After Hours HVAC Available
- Mostly Open Floor Plan Layout
- Central Air and Heating
- Natural Light
- Open-Plan
- Listed rate may not include certain utilities, building services and property expenses
- Mostly Open Floor Plan Layout
- Partially Built-Out as Standard Office
Second floor , corner office with kitchenette, h/w floors and a private office/conf room.
- Listed rate may not include certain utilities, building services and property expenses
- Mostly Open Floor Plan Layout
- 1 Conference Room
- Can be combined with additional space(s) for up to 7,015 SF of adjacent space
- Kitchen
- Corner Space
- After Hours HVAC Available
- Fully Built-Out as Standard Office
- 1 Private Office
- Space is in Excellent Condition
- Central Heating System
- Security System
- Natural Light
- Hardwood Floors
Suite 201 1782 sq.ft., Suite 202 1442 sq. ft., Suite 203 2025 sq. ft., Suite 204 1766 sq. ft. = 7,015 RSF Total
- Listed rate may not include certain utilities, building services and property expenses
- Mostly Open Floor Plan Layout
- Fully Built-Out as Standard Office
- Can be combined with additional space(s) for up to 7,015 SF of adjacent space
- Listed rate may not include certain utilities, building services and property expenses
- Mostly Open Floor Plan Layout
- Can be combined with additional space(s) for up to 7,015 SF of adjacent space
- Fully Built-Out as Standard Office
- Space is in Excellent Condition
- Listed rate may not include certain utilities, building services and property expenses
- Mostly Open Floor Plan Layout
- Can be combined with additional space(s) for up to 7,015 SF of adjacent space
- Fully Built-Out as Standard Office
- Space is in Excellent Condition
| Space | Size | Term | Rental Rate | Space Use | Condition | Available |
| 1st Floor, Ste 102 | 412 SF | Negotiable | $30.00 /SF/YR $2.50 /SF/MO $322.92 /m²/YR $26.91 /m²/MO $1,030 /MO $12,360 /YR | Office/Retail | Partial Build-Out | Now |
| 1st Floor, Ste 104 | 1,470 SF | Negotiable | $22.00 /SF/YR $1.83 /SF/MO $236.81 /m²/YR $19.73 /m²/MO $2,695 /MO $32,340 /YR | Office | Partial Build-Out | Now |
| 2nd Floor, Ste 201 | 1,782 SF | Negotiable | $22.55 /SF/YR $1.88 /SF/MO $242.73 /m²/YR $20.23 /m²/MO $3,349 /MO $40,184 /YR | Office | Full Build-Out | Now |
| 2nd Floor, Ste 202 | 1,442 SF | Negotiable | $21.00 /SF/YR $1.75 /SF/MO $226.04 /m²/YR $18.84 /m²/MO $2,524 /MO $30,282 /YR | Office | Full Build-Out | Now |
| 2nd Floor, Ste 203 | 2,025 SF | Negotiable | $22.00 /SF/YR $1.83 /SF/MO $236.81 /m²/YR $19.73 /m²/MO $3,713 /MO $44,550 /YR | Office | Full Build-Out | Now |
| 2nd Floor, Ste 204 | 1,766 SF | Negotiable | $22.00 /SF/YR $1.83 /SF/MO $236.81 /m²/YR $19.73 /m²/MO $3,238 /MO $38,852 /YR | Office | Full Build-Out | Now |
1st Floor, Ste 102
| Size |
| 412 SF |
| Term |
| Negotiable |
| Rental Rate |
| $30.00 /SF/YR $2.50 /SF/MO $322.92 /m²/YR $26.91 /m²/MO $1,030 /MO $12,360 /YR |
| Space Use |
| Office/Retail |
| Condition |
| Partial Build-Out |
| Available |
| Now |
1st Floor, Ste 104
| Size |
| 1,470 SF |
| Term |
| Negotiable |
| Rental Rate |
| $22.00 /SF/YR $1.83 /SF/MO $236.81 /m²/YR $19.73 /m²/MO $2,695 /MO $32,340 /YR |
| Space Use |
| Office |
| Condition |
| Partial Build-Out |
| Available |
| Now |
2nd Floor, Ste 201
| Size |
| 1,782 SF |
| Term |
| Negotiable |
| Rental Rate |
| $22.55 /SF/YR $1.88 /SF/MO $242.73 /m²/YR $20.23 /m²/MO $3,349 /MO $40,184 /YR |
| Space Use |
| Office |
| Condition |
| Full Build-Out |
| Available |
| Now |
2nd Floor, Ste 202
| Size |
| 1,442 SF |
| Term |
| Negotiable |
| Rental Rate |
| $21.00 /SF/YR $1.75 /SF/MO $226.04 /m²/YR $18.84 /m²/MO $2,524 /MO $30,282 /YR |
| Space Use |
| Office |
| Condition |
| Full Build-Out |
| Available |
| Now |
2nd Floor, Ste 203
| Size |
| 2,025 SF |
| Term |
| Negotiable |
| Rental Rate |
| $22.00 /SF/YR $1.83 /SF/MO $236.81 /m²/YR $19.73 /m²/MO $3,713 /MO $44,550 /YR |
| Space Use |
| Office |
| Condition |
| Full Build-Out |
| Available |
| Now |
2nd Floor, Ste 204
| Size |
| 1,766 SF |
| Term |
| Negotiable |
| Rental Rate |
| $22.00 /SF/YR $1.83 /SF/MO $236.81 /m²/YR $19.73 /m²/MO $3,238 /MO $38,852 /YR |
| Space Use |
| Office |
| Condition |
| Full Build-Out |
| Available |
| Now |
1st Floor, Ste 102
| Size | 412 SF |
| Term | Negotiable |
| Rental Rate | $30.00 /SF/YR |
| Space Use | Office/Retail |
| Condition | Partial Build-Out |
| Available | Now |
- Listed rate may not include certain utilities, building services and property expenses
- Mostly Open Floor Plan Layout
- Space is in Excellent Condition
- Central Air and Heating
- High Ceilings
- Natural Light
- After Hours HVAC Available
- Open-Plan
1st Floor, Ste 104
| Size | 1,470 SF |
| Term | Negotiable |
| Rental Rate | $22.00 /SF/YR |
| Space Use | Office |
| Condition | Partial Build-Out |
| Available | Now |
- Listed rate may not include certain utilities, building services and property expenses
- Partially Built-Out as Standard Office
- Mostly Open Floor Plan Layout
2nd Floor, Ste 201
| Size | 1,782 SF |
| Term | Negotiable |
| Rental Rate | $22.55 /SF/YR |
| Space Use | Office |
| Condition | Full Build-Out |
| Available | Now |
Second floor , corner office with kitchenette, h/w floors and a private office/conf room.
- Listed rate may not include certain utilities, building services and property expenses
- Fully Built-Out as Standard Office
- Mostly Open Floor Plan Layout
- 1 Private Office
- 1 Conference Room
- Space is in Excellent Condition
- Can be combined with additional space(s) for up to 7,015 SF of adjacent space
- Central Heating System
- Kitchen
- Security System
- Corner Space
- Natural Light
- After Hours HVAC Available
- Hardwood Floors
2nd Floor, Ste 202
| Size | 1,442 SF |
| Term | Negotiable |
| Rental Rate | $21.00 /SF/YR |
| Space Use | Office |
| Condition | Full Build-Out |
| Available | Now |
Suite 201 1782 sq.ft., Suite 202 1442 sq. ft., Suite 203 2025 sq. ft., Suite 204 1766 sq. ft. = 7,015 RSF Total
- Listed rate may not include certain utilities, building services and property expenses
- Fully Built-Out as Standard Office
- Mostly Open Floor Plan Layout
- Can be combined with additional space(s) for up to 7,015 SF of adjacent space
2nd Floor, Ste 203
| Size | 2,025 SF |
| Term | Negotiable |
| Rental Rate | $22.00 /SF/YR |
| Space Use | Office |
| Condition | Full Build-Out |
| Available | Now |
- Listed rate may not include certain utilities, building services and property expenses
- Fully Built-Out as Standard Office
- Mostly Open Floor Plan Layout
- Space is in Excellent Condition
- Can be combined with additional space(s) for up to 7,015 SF of adjacent space
2nd Floor, Ste 204
| Size | 1,766 SF |
| Term | Negotiable |
| Rental Rate | $22.00 /SF/YR |
| Space Use | Office |
| Condition | Full Build-Out |
| Available | Now |
- Listed rate may not include certain utilities, building services and property expenses
- Fully Built-Out as Standard Office
- Mostly Open Floor Plan Layout
- Space is in Excellent Condition
- Can be combined with additional space(s) for up to 7,015 SF of adjacent space
Property Overview
Boutique two story building with freight elevator.
- Signage
- Central Heating
- Air Conditioning
Property Facts
Presented by

1512 N Fremont St
Hmm, there seems to have been an error sending your message. Please try again.
Thanks! Your message was sent.


















