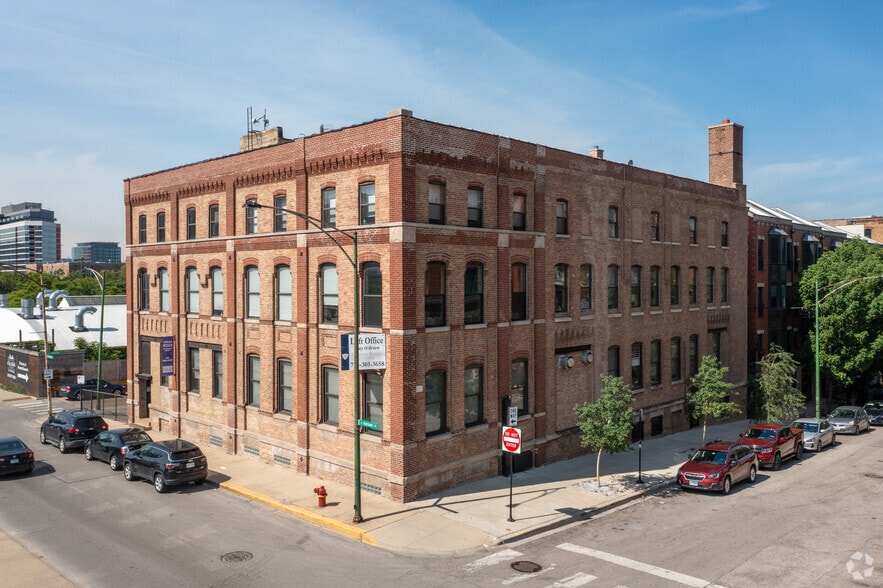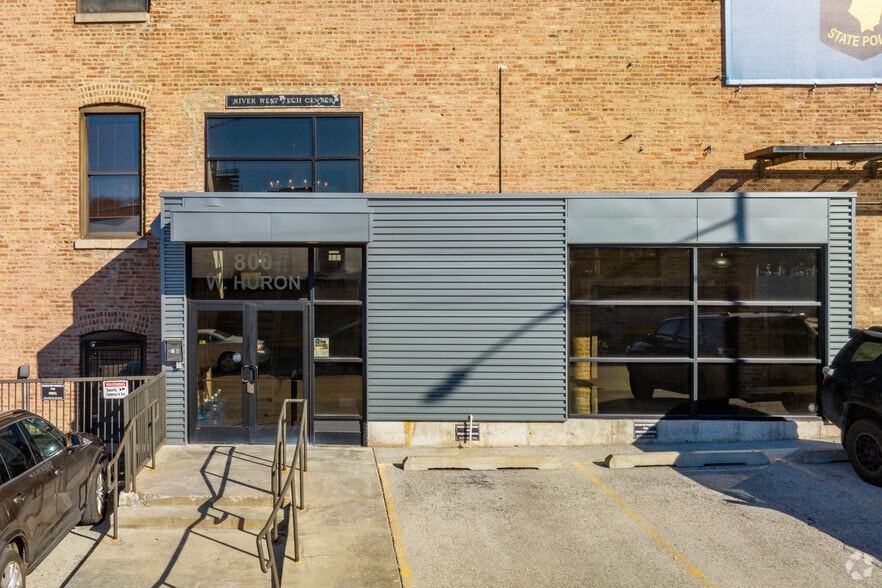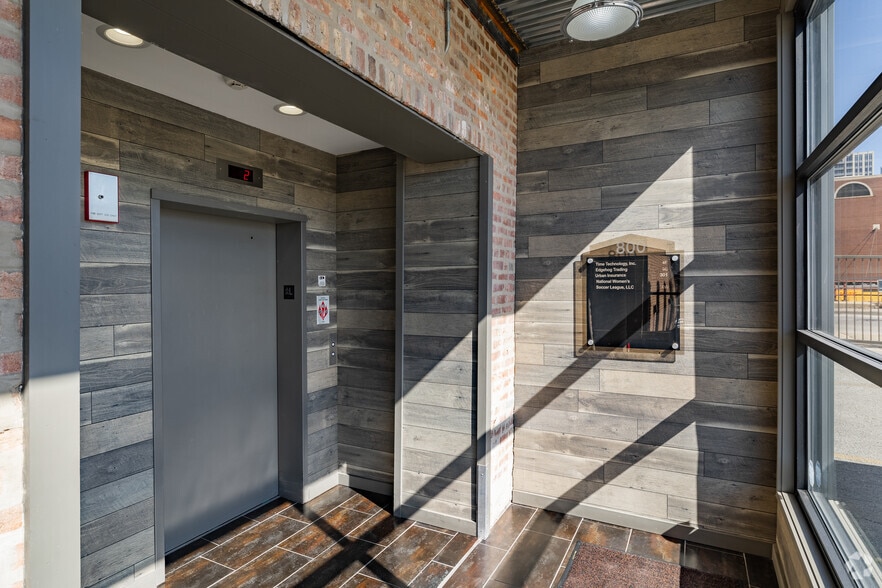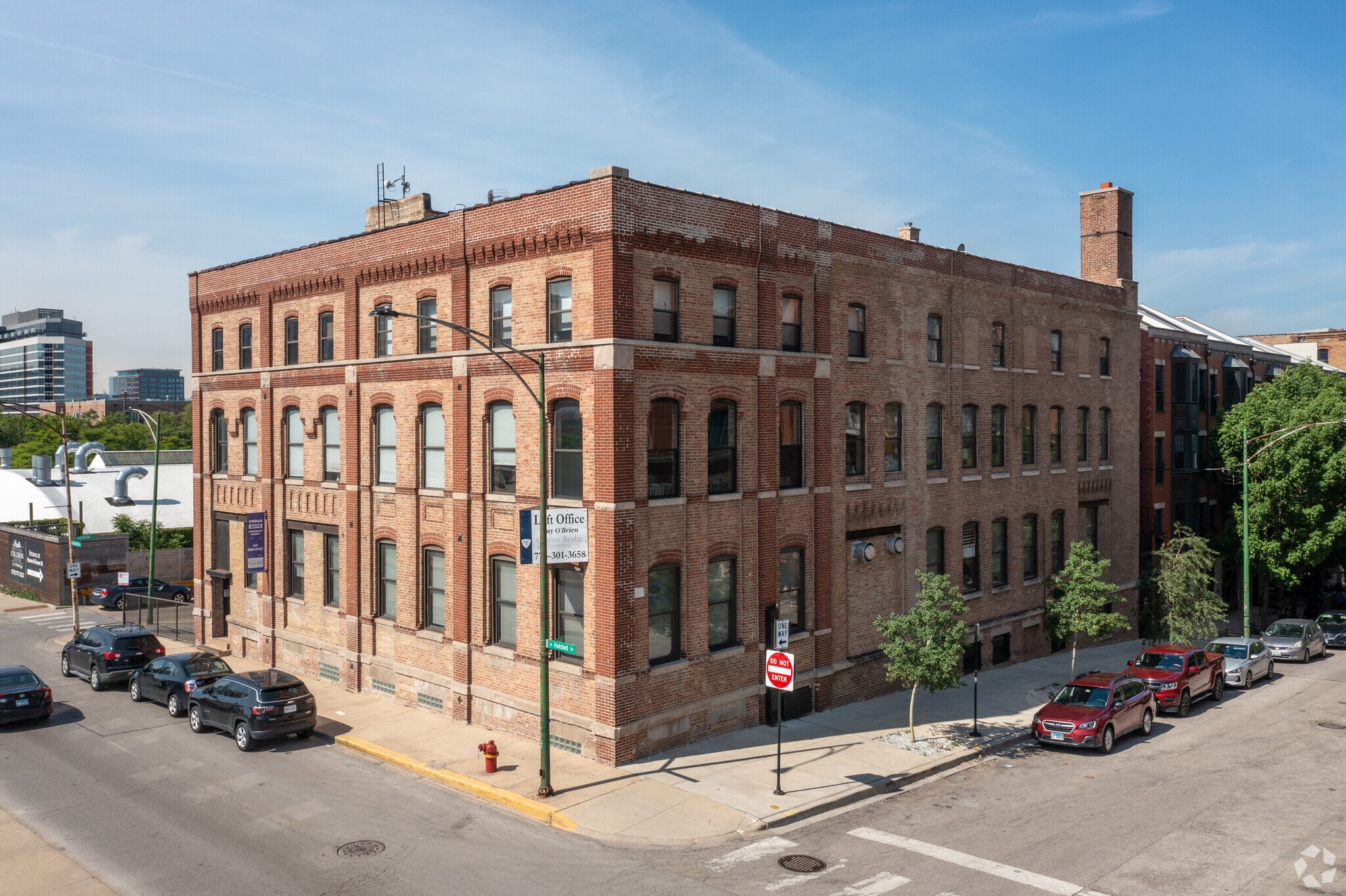thank you

Your email has been sent.

800 W Huron St 350 - 24,850 SF of Space Available in Chicago, IL 60642




HIGHLIGHTS
- 800 W Huron Street provides prime office space accentuated by exposed brick, high ceilings, and expansive windows for abundant natural lighting.
- Incredibly accessible from multiple means of public transportation and commuter routes like the Metro and the Blue & Brown Line L Stations.
- Tenants appreciate the secured 24-hour access, private restrooms, dedicated parking lot, and signage opportunities.
- Conveniently located a few blocks from the Interstate 90/Interstate 94 Expressway while within walking distance to numerous amenities.
ALL AVAILABLE SPACES(5)
Display Rental Rate as
- SPACE
- SIZE
- TERM
- RENTAL RATE
- SPACE USE
- CONDITION
- AVAILABLE
- Listed rate may not include certain utilities, building services and property expenses
- Central Air and Heating
- Can be combined with additional space(s) for up to 17,900 SF of adjacent space
- High Ceilings
Newly finished Brick & Timber Loft Available. Beautiful exposed bring and high ceilings. Space is comprised of 3 private offices and a conference room. Large kitchen and bathrooms. Parking available.
- Listed rate may not include certain utilities, building services and property expenses
- Mostly Open Floor Plan Layout
- 3 Private Offices
- 44 Workstations
- Can be combined with additional space(s) for up to 17,900 SF of adjacent space
- Kitchen
- High Ceilings
- After Hours HVAC Available
- High Ceilings
- Bathrooms
- Fully Built-Out as Standard Office
- Fits 8 - 51 People
- 1 Conference Room
- Space is in Excellent Condition
- Central Air and Heating
- Corner Space
- Exposed Ceiling
- Exposed Brick
- Kitchen
Bright Corner 2nd floor. New Storefront Entrance going in off of Halsted St. Brick & Timber Loft, beautiful exposed brick and high ceilings. Space is comprised of a large open area, office, conf room with private restrooms.
- Fully Built-Out as Standard Office
- Fits 8 - 53 People
- Space is in Excellent Condition
- Central Air and Heating
- Private Restrooms
- High Ceilings
- Natural Light
- Common Parts WC Facilities
- Corner Suite
- SKyline Views
- Mostly Open Floor Plan Layout
- Conference Rooms
- Can be combined with additional space(s) for up to 17,900 SF of adjacent space
- Kitchen
- Corner Space
- Exposed Ceiling
- After Hours HVAC Available
- Demised WC facilities
- Nice Entrance
- Mostly Open Floor Plan Layout
- 1 Private Office
- Central Air and Heating
- High Ceilings
- After Hours HVAC Available
- Fits 7 - 20 People
- Space is in Excellent Condition
- Corner Space
- Natural Light
- Open-Plan
West facing corner office. Great space with a mix of offices and open area. Private restroom with shower. Nice kitchen.
- Listed rate may not include certain utilities, building services and property expenses
- Mostly Open Floor Plan Layout
- 4 Private Offices
- Space is in Excellent Condition
- Kitchen
- Private Restrooms
- Exposed Ceiling
- After Hours HVAC Available
- Open-Plan
- Corner space
- Fully Built-Out as Standard Office
- Fits 12 - 36 People
- 1 Conference Room
- Central Air and Heating
- Laboratory
- Corner Space
- Natural Light
- Shower Facilities
- Private restroom with shower
| Space | Size | Term | Rental Rate | Space Use | Condition | Available |
| Basement | 350-5,000 SF | Negotiable | $10.00 /SF/YR $0.83 /SF/MO $107.64 /m²/YR $8.97 /m²/MO $4,167 /MO $50,000 /YR | Flex | Shell Space | Now |
| 1st Floor, Ste 100 | 3,000-6,300 SF | Negotiable | $14.00 /SF/YR $1.17 /SF/MO $150.69 /m²/YR $12.56 /m²/MO $7,350 /MO $88,200 /YR | Office | Full Build-Out | Now |
| 2nd Floor, Ste 200 | 2,880-6,600 SF | Negotiable | $16.00 /SF/YR $1.33 /SF/MO $172.22 /m²/YR $14.35 /m²/MO $8,800 /MO $105,600 /YR | Office | Full Build-Out | Now |
| 3rd Floor, Ste 301 | 2,450 SF | Negotiable | $18.50 /SF/YR $1.54 /SF/MO $199.13 /m²/YR $16.59 /m²/MO $3,777 /MO $45,325 /YR | Office | - | Now |
| 4th Floor, Ste 401 | 4,500 SF | Negotiable | $16.50 /SF/YR $1.38 /SF/MO $177.60 /m²/YR $14.80 /m²/MO $6,188 /MO $74,250 /YR | Office | Full Build-Out | Now |
Basement
| Size |
| 350-5,000 SF |
| Term |
| Negotiable |
| Rental Rate |
| $10.00 /SF/YR $0.83 /SF/MO $107.64 /m²/YR $8.97 /m²/MO $4,167 /MO $50,000 /YR |
| Space Use |
| Flex |
| Condition |
| Shell Space |
| Available |
| Now |
1st Floor, Ste 100
| Size |
| 3,000-6,300 SF |
| Term |
| Negotiable |
| Rental Rate |
| $14.00 /SF/YR $1.17 /SF/MO $150.69 /m²/YR $12.56 /m²/MO $7,350 /MO $88,200 /YR |
| Space Use |
| Office |
| Condition |
| Full Build-Out |
| Available |
| Now |
2nd Floor, Ste 200
| Size |
| 2,880-6,600 SF |
| Term |
| Negotiable |
| Rental Rate |
| $16.00 /SF/YR $1.33 /SF/MO $172.22 /m²/YR $14.35 /m²/MO $8,800 /MO $105,600 /YR |
| Space Use |
| Office |
| Condition |
| Full Build-Out |
| Available |
| Now |
3rd Floor, Ste 301
| Size |
| 2,450 SF |
| Term |
| Negotiable |
| Rental Rate |
| $18.50 /SF/YR $1.54 /SF/MO $199.13 /m²/YR $16.59 /m²/MO $3,777 /MO $45,325 /YR |
| Space Use |
| Office |
| Condition |
| - |
| Available |
| Now |
4th Floor, Ste 401
| Size |
| 4,500 SF |
| Term |
| Negotiable |
| Rental Rate |
| $16.50 /SF/YR $1.38 /SF/MO $177.60 /m²/YR $14.80 /m²/MO $6,188 /MO $74,250 /YR |
| Space Use |
| Office |
| Condition |
| Full Build-Out |
| Available |
| Now |
Basement
| Size | 350-5,000 SF |
| Term | Negotiable |
| Rental Rate | $10.00 /SF/YR |
| Space Use | Flex |
| Condition | Shell Space |
| Available | Now |
- Listed rate may not include certain utilities, building services and property expenses
- Can be combined with additional space(s) for up to 17,900 SF of adjacent space
- Central Air and Heating
- High Ceilings
1st Floor, Ste 100
| Size | 3,000-6,300 SF |
| Term | Negotiable |
| Rental Rate | $14.00 /SF/YR |
| Space Use | Office |
| Condition | Full Build-Out |
| Available | Now |
Newly finished Brick & Timber Loft Available. Beautiful exposed bring and high ceilings. Space is comprised of 3 private offices and a conference room. Large kitchen and bathrooms. Parking available.
- Listed rate may not include certain utilities, building services and property expenses
- Fully Built-Out as Standard Office
- Mostly Open Floor Plan Layout
- Fits 8 - 51 People
- 3 Private Offices
- 1 Conference Room
- 44 Workstations
- Space is in Excellent Condition
- Can be combined with additional space(s) for up to 17,900 SF of adjacent space
- Central Air and Heating
- Kitchen
- Corner Space
- High Ceilings
- Exposed Ceiling
- After Hours HVAC Available
- Exposed Brick
- High Ceilings
- Kitchen
- Bathrooms
2nd Floor, Ste 200
| Size | 2,880-6,600 SF |
| Term | Negotiable |
| Rental Rate | $16.00 /SF/YR |
| Space Use | Office |
| Condition | Full Build-Out |
| Available | Now |
Bright Corner 2nd floor. New Storefront Entrance going in off of Halsted St. Brick & Timber Loft, beautiful exposed brick and high ceilings. Space is comprised of a large open area, office, conf room with private restrooms.
- Fully Built-Out as Standard Office
- Mostly Open Floor Plan Layout
- Fits 8 - 53 People
- Conference Rooms
- Space is in Excellent Condition
- Can be combined with additional space(s) for up to 17,900 SF of adjacent space
- Central Air and Heating
- Kitchen
- Private Restrooms
- Corner Space
- High Ceilings
- Exposed Ceiling
- Natural Light
- After Hours HVAC Available
- Common Parts WC Facilities
- Demised WC facilities
- Corner Suite
- Nice Entrance
- SKyline Views
3rd Floor, Ste 301
| Size | 2,450 SF |
| Term | Negotiable |
| Rental Rate | $18.50 /SF/YR |
| Space Use | Office |
| Condition | - |
| Available | Now |
- Mostly Open Floor Plan Layout
- Fits 7 - 20 People
- 1 Private Office
- Space is in Excellent Condition
- Central Air and Heating
- Corner Space
- High Ceilings
- Natural Light
- After Hours HVAC Available
- Open-Plan
4th Floor, Ste 401
| Size | 4,500 SF |
| Term | Negotiable |
| Rental Rate | $16.50 /SF/YR |
| Space Use | Office |
| Condition | Full Build-Out |
| Available | Now |
West facing corner office. Great space with a mix of offices and open area. Private restroom with shower. Nice kitchen.
- Listed rate may not include certain utilities, building services and property expenses
- Fully Built-Out as Standard Office
- Mostly Open Floor Plan Layout
- Fits 12 - 36 People
- 4 Private Offices
- 1 Conference Room
- Space is in Excellent Condition
- Central Air and Heating
- Kitchen
- Laboratory
- Private Restrooms
- Corner Space
- Exposed Ceiling
- Natural Light
- After Hours HVAC Available
- Shower Facilities
- Open-Plan
- Private restroom with shower
- Corner space
PROPERTY OVERVIEW
800 W Huron Street offers fully renovated office space ideally located in the heart of Chicago. This four-story office boasts a classic Chicago-style mid-rise structure with a brick façade and expansive windows for abundant natural lighting. Tenants and guests are welcomed by a beautifully remodeled lobby, high ceilings, and an exposed brick interior. A variety of suites ranging in square footage and spec space opportunities are available to best-fit business needs. 800 W Huron Street is secured with 24-hour access and has private restrooms, a dedicated parking lot, and signage opportunities. Situated just west of the Chicago River in the River West neighborhood, 800 W Huron Street sits among the surge of revitalization and renovation efforts in this charming Windy City locale. Accessibility goes unmatched with proximity to the Metra, the Blue and Brown Line L stations, and everything Fulton Market and West Loop neighborhoods offer. The Blue Line travels into the southwest portion of the city or out to Chicago O’Hare International. Commuters can reach the Interstate 90/Interstate 94 Expressway just a few blocks away. Within walking distance are several eateries, cafes, and shopping options. The burgeoning restaurant scene on the neighborhood’s western side near the expressway is complete with craft cocktail lounges and nightlife options for an after-hours city experience.
- 24 Hour Access
- Bus Line
- Commuter Rail
- Signage
- Kitchen
- Central Heating
- Common Parts WC Facilities
- High Ceilings
- Natural Light
- Shower Facilities
- Air Conditioning
PROPERTY FACTS
SELECT TENANTS
- FLOOR
- TENANT NAME
- INDUSTRY
- 3rd
- BMG Global
- Administrative and Support Services
- 3rd
- EdgeHog LLC
- Professional, Scientific, and Technical Services
- 3rd
- Studio Blue
- Construction
- Multiple
- TopBloc LLC
- Professional, Scientific, and Technical Services
- 3rd
- Urban Insurance Agency
- Finance and Insurance
- 4th
- Woman's Soccer League
- Management of Companies and Enterprises
Presented by

800 W Huron St
Hmm, there seems to have been an error sending your message. Please try again.
Thanks! Your message was sent.

















